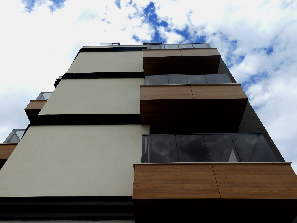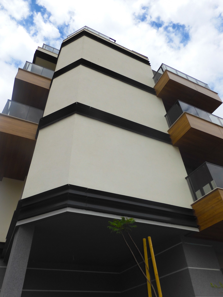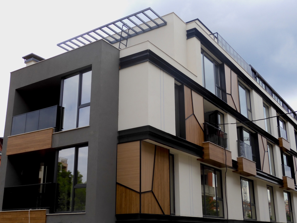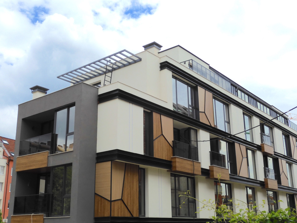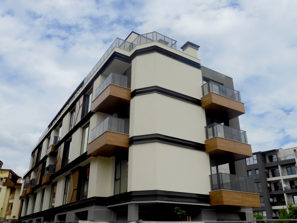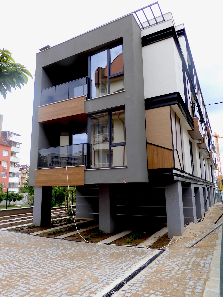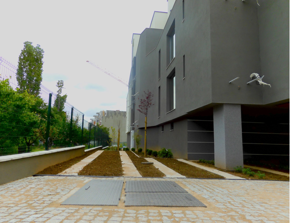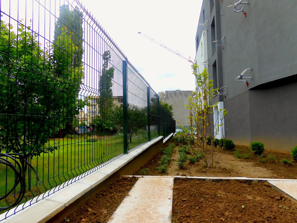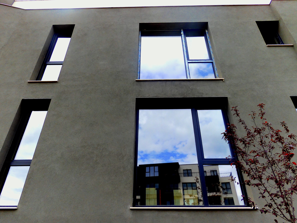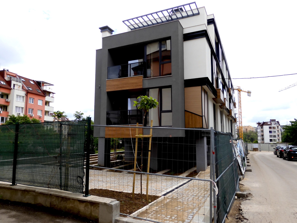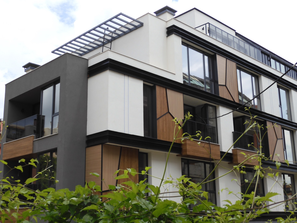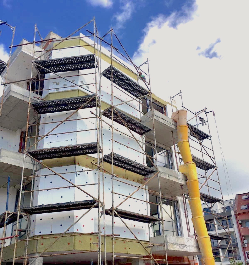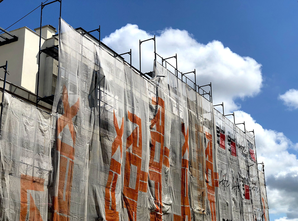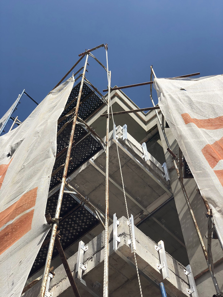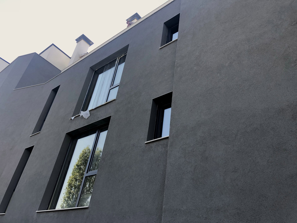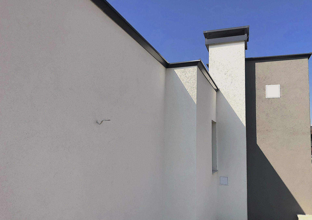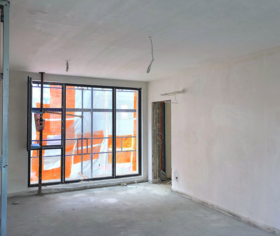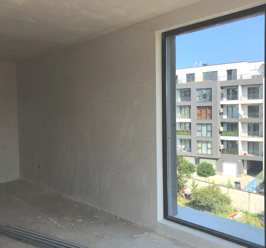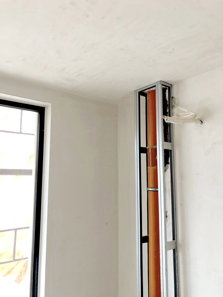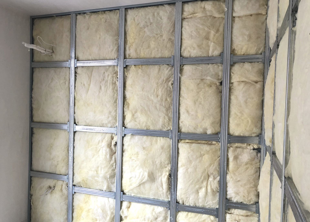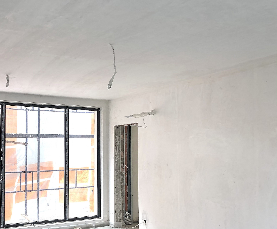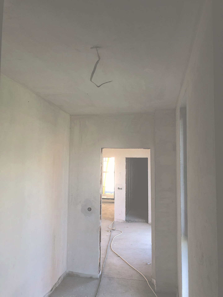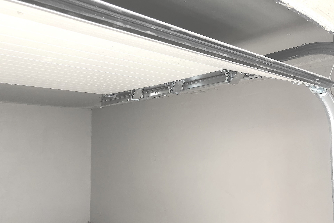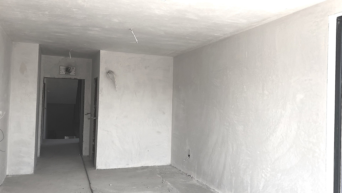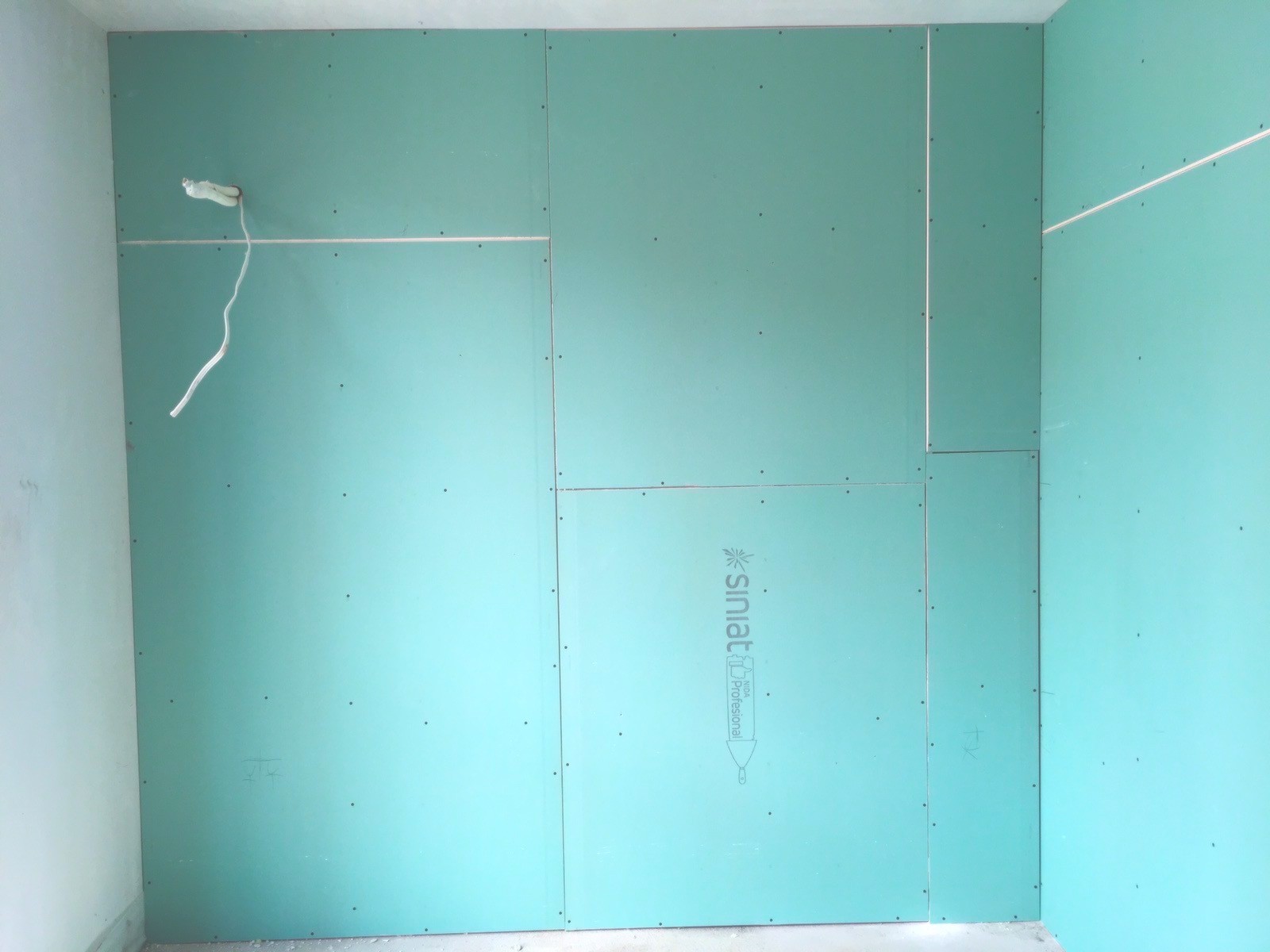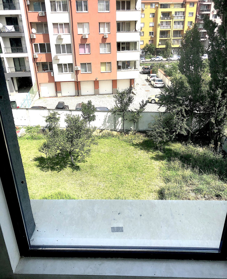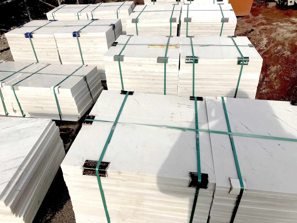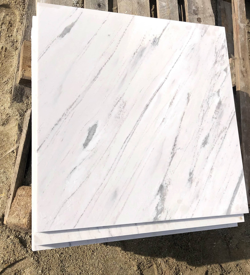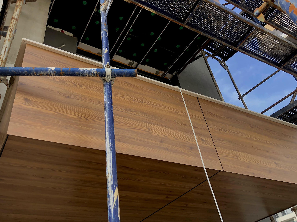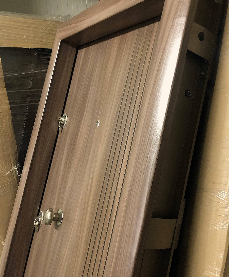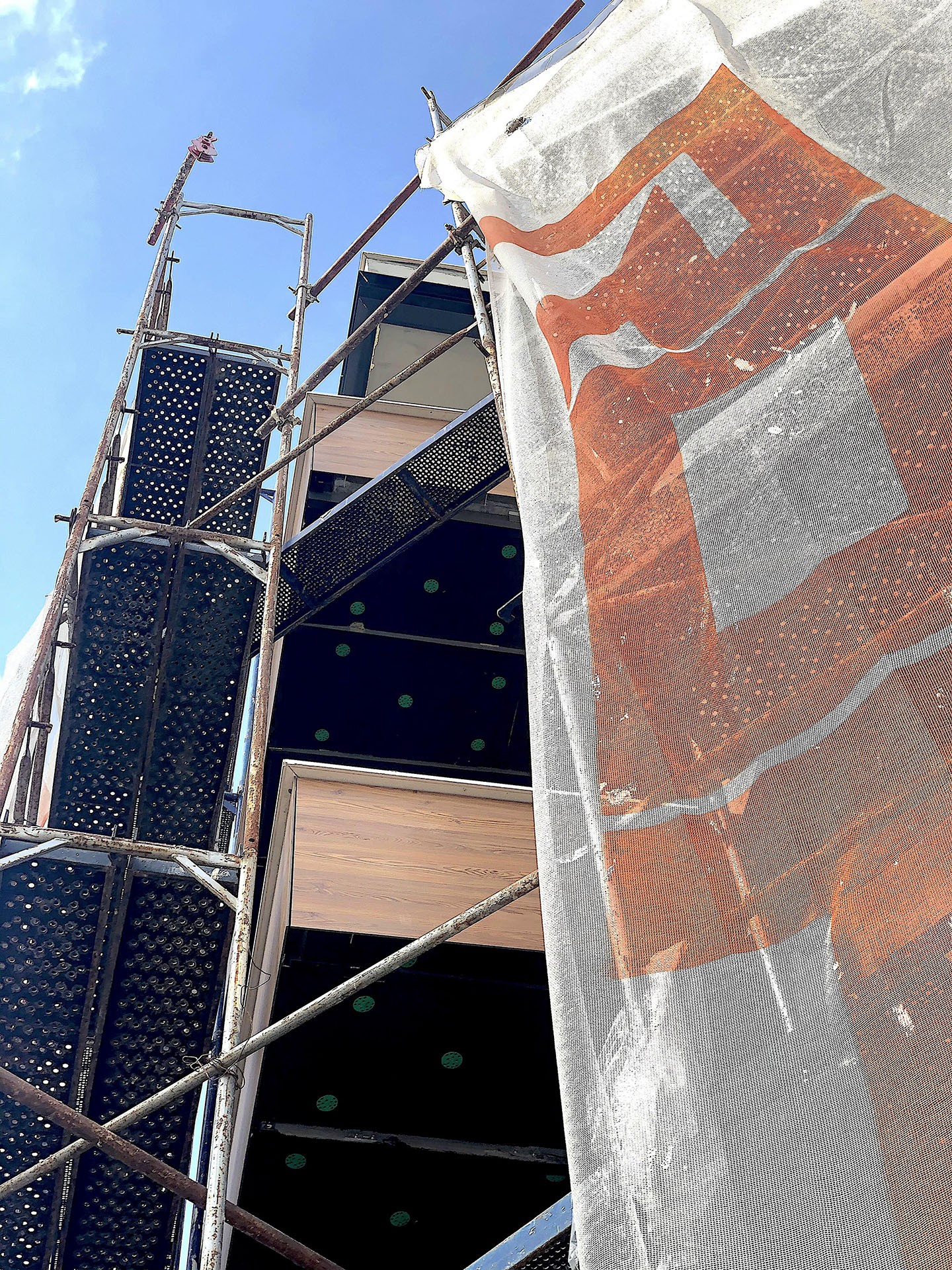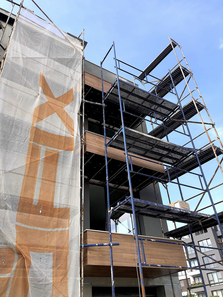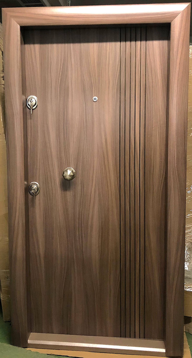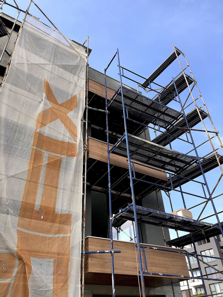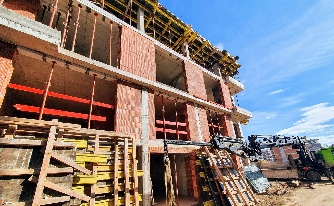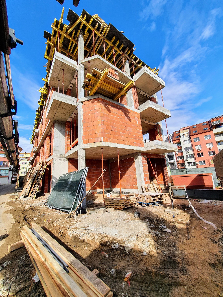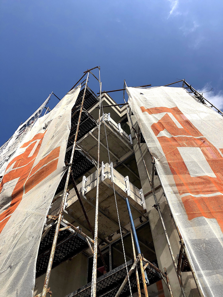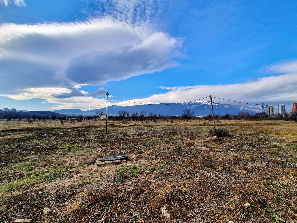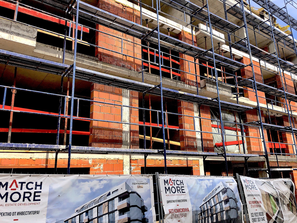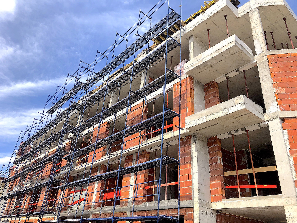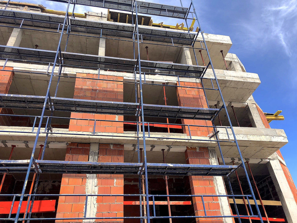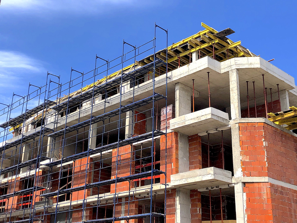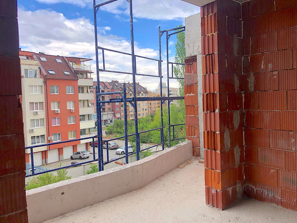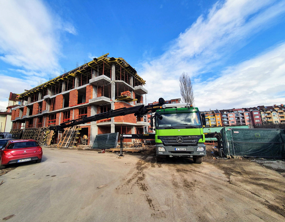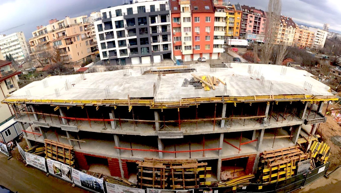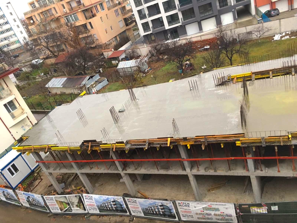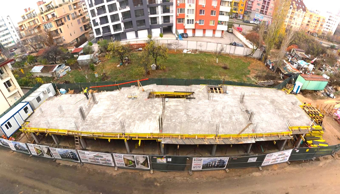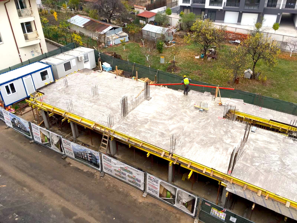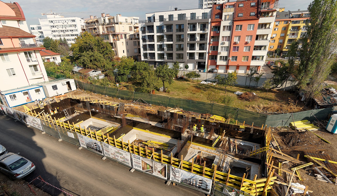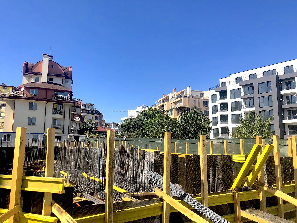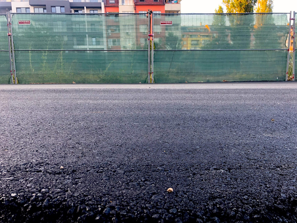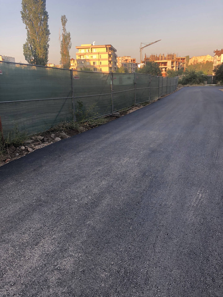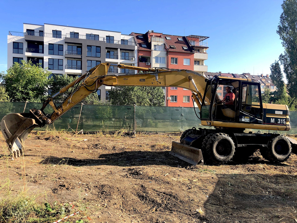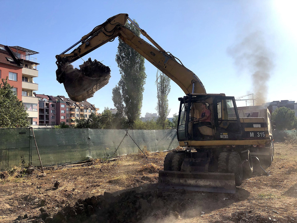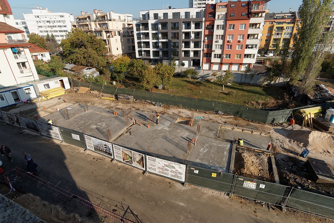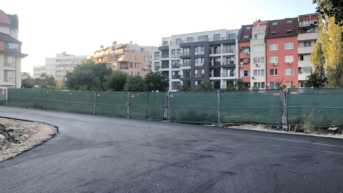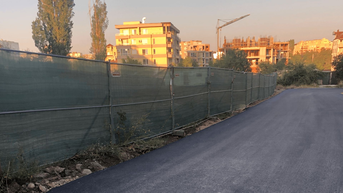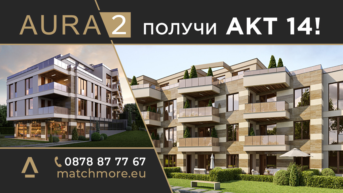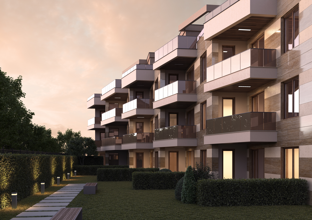Сайтът е интерактивен!
Моля, натиснете с мишката върху етаж от сградата и апартамент, за да го разгледате.
We are pleased to introduce you to our small boutique building – Perperikon, located in the residential district Darvenitsa, Sofia. We offer one- and two-bedroom apartments, garages and parking places. All apartments have a wonderful south exposure! The apartments are only 13 and are located on a total floorage of 1236 m2.
The building has a stylish design combining a silicate plaster facade, high-quality HPL ventilated wood-like facade coating, French windows – five-chamber PVC joinery with triple-glazed windows and multi-layer tempered glass railings.
Building Permit: The Designed Residential Building has been granted a Building Permit No.27/24.04.2019 and meets all design requirements in accordance with the applicable rules and regulations in the Republic of Bulgaria and the European Union.
Duration of construction: The construction of the Perperikon apartment building started on 01.09.2019. The main contractor of the construction is Gea Stroy - a company with more than 15 years of experience and an excellent reputation. It was scheduled the building to be constructed and Act 16 to be obtained within 14 months as of the start of construction.
Indicators of the plot: The property is located within Residential area with average-rise building, with development indicators specified in the approved Detailed Development Plan for the respective area, namely: Den. 50%; Kint 2,3; Lands. 30%, maximum cornice height - 12 m.
-
Clear height of ceilings 260 cm.
-
Air conditioning pipe network will be installed to allow owners to place outside air conditioning units, in designated locations without spoiling the facade and appearance of the building
-
The construction of the building is solid - reinforced concrete. The foundations are designed with a common base plate. Anti-earthquake elements are in accordance with the basic layout of the floors. The exterior walls will be made of ceramic bricks with good thermal conductivity, 25 cm thick
-
The inner walls between the apartments will be made of 25 cm thick brick wall and the internal partitions of 12 cm thick brick wall
-
A plasterboard coating filled with mineral wool for sound insulation is planned on the walls of bedrooms adjacent to another apartment.
-
The vertical installation packages will be enclosed with a supporting construction of 5 cm thick plasterboard.
-
The exterior joinery will be PVC - five-chamber with triple glazing. Railings on the building (balconies, loggias and terraces) are designed to be with solid board and tempered glass up to 1.05 m high.
-
The facades will be covered in several basic materials: High quality HPL ventilated facade coating with wood-like design and silicate plaster
-
Garage sectional doors will be "falling wing" type with remote opening and closing, equipped with comfortable drive and automatic cut-off for reliable stopping in case of sudden obstacle.
-
There will be water outlets in the garages and a sink could be installed
-
The interior of the lobby will be made of decorative MDF panels and "vertical garden" wall
-
Floor of the lobby, staircase and common areas will be made of natural stone
-
Front doors of the apartments will be armoured and soundproofed
-
The elevator system will be delivered and installed by the renowned elevator manufacturer ORONA
-
The railings will be made of fiberglass in architectural detail
-
The ceilings will be hung with built-in LED lighting
Darvenitsa residential district is an attractive and quiet southern area in the capital. It is located between the residential districts Mladost and Studentski grad. There is a developed urban transport - bus stops 2 min walk, metro 15 - 20 min walk, kindergartens, schools, universities and shops. Great place to live and invest!
-
small, quiet and clean
-
not overbuilt
-
fully developed road infrastructure
-
built transport communication
-
low buildings
-
large inter-block spaces
-
green areas and playgrounds
Did you know that Vertopo Park, located in just two minutes away from the Perperikon Building, is about to be restored?
Vertopo Park is located in only 220 m from the apartment building. In 2018 began its renovation. It continues and is performed according to scheduled stages. The metropolitan municipality plans to completely renovate it through 2021. More information can be found in the media and/or at: https://interhold.bg/
Did you know that the residents of the residential district Darvenitsa benefit from the cleanest air in Sofia?
Based on the data provided by Green Sofia - https://vizia.sofia.bg, the districts in the Sofia Municipality are visualized according to the sources of heating. Central heating is used in most of the city. In some residential districts it is even over 75%. – such a district is for instance the residential district Darvenitsa.
Did you know that according to the "Noise" map of Sofia, Zelena Polyana Street, on which is located the Perperikon Building, is extremely quiet even in peak hours?
The measurements were made for the territory of the Sofia agglomeration, with data processed in general for 24 hours only, and for specific time ranges - 07.00 - 19.00 (day), 19.00 - 23.00 (evening) and 23.00 - 07.00 (night).
EDUCATIONAL INSTITUTIONS IN THE AREA
-
University of National and World Economy (UNWE)
-
Technical University
-
University of Chemistry and Metallurgy
-
University of Mining and Geology, as well as 4 sports student facilities
-
Private Language High School "Prof. Dr. Vasil Zlatarski"
-
International Baccalaureate School
-
55 High School "Petko Karavelov"
Kindergartens
-
78th United Kindergarten "Detski svyat"
-
72nd United Kindergarten "Prikazka bez kray"
-
12th United Kindergarten "Liliya"
-
69th Independent nursery
Shops
-
Fantastico -15, Sv. Kliment Ohridski Bul.
Restaurants
-
Monterey
-
Record Fusion
-
Yoli Restaurant-Garden
-
Enjoy
-
Vion
Sport and leisure
-
Force Fitness
-
Fitness Club (8 December Street)
Healthcare facilities
-
Diagnostic and Consulting Center (DCC) 25
Beauty shops, hairdresser
-
M Beauty studio
-
Roshavata Garga - Hair-dressing Salon
Culture
-
Temple of St. George the Victorious
-
The Monastery of the Holy Prophet Iliya
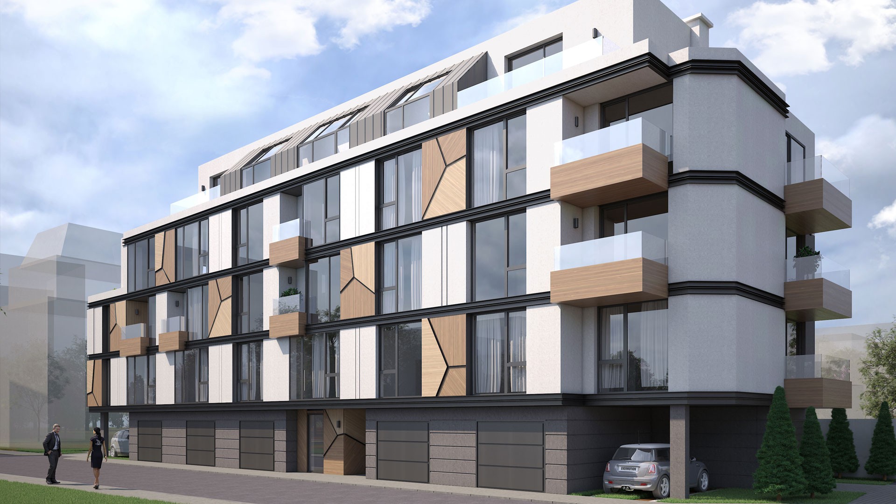
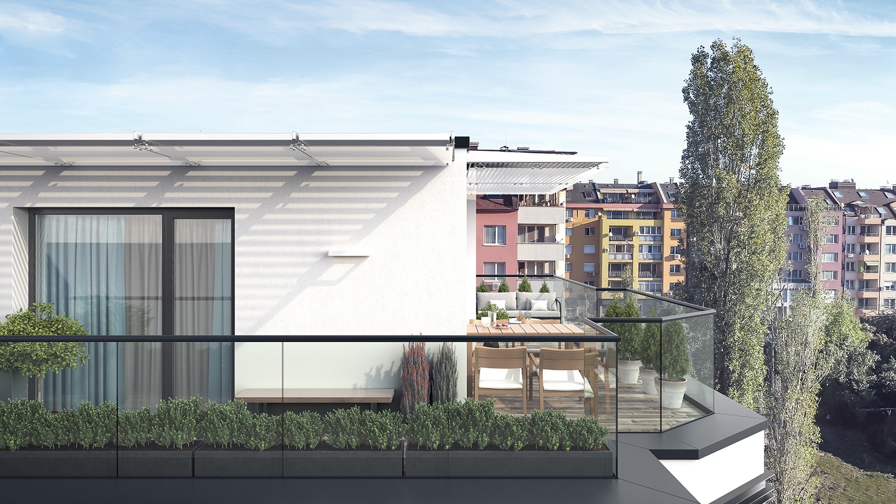
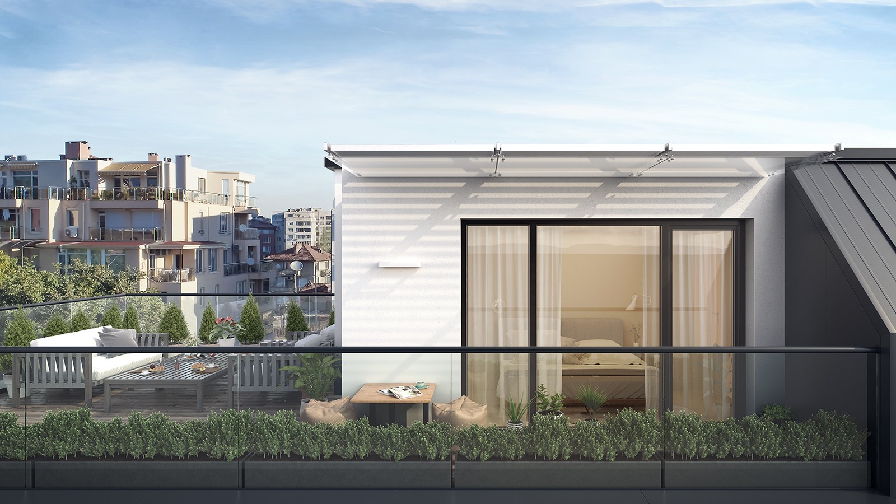
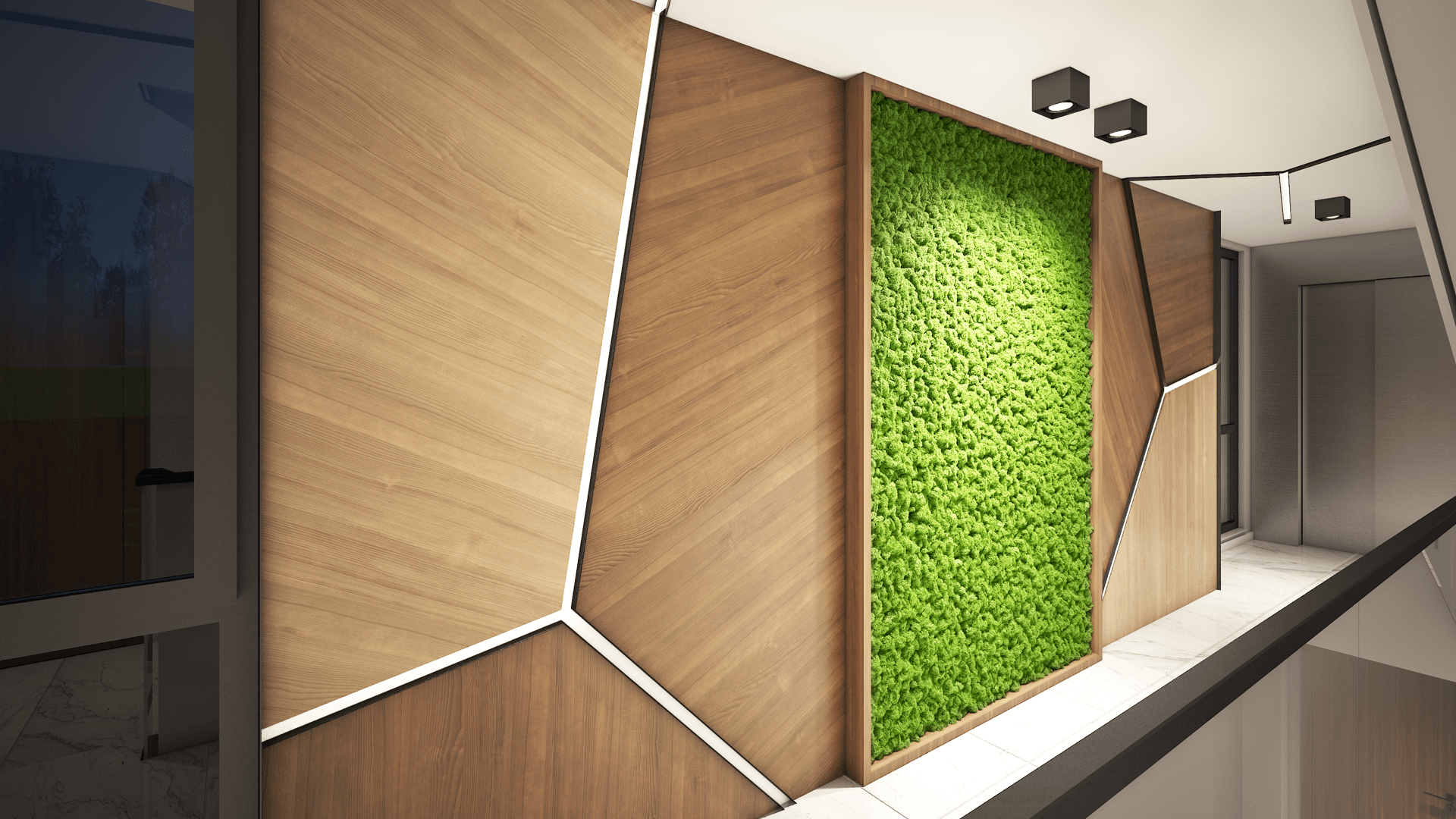
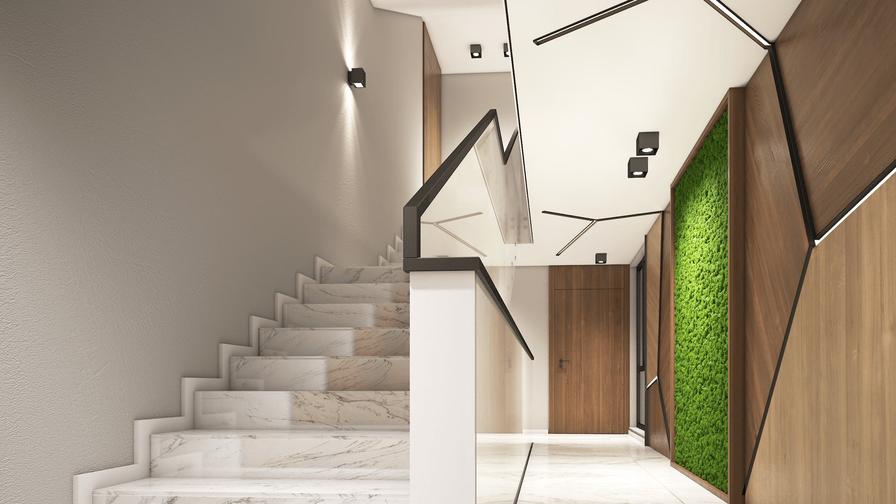
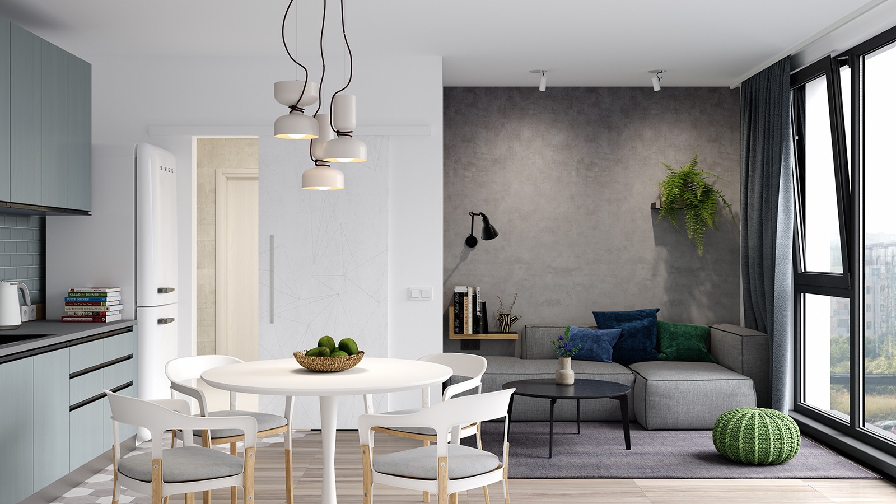
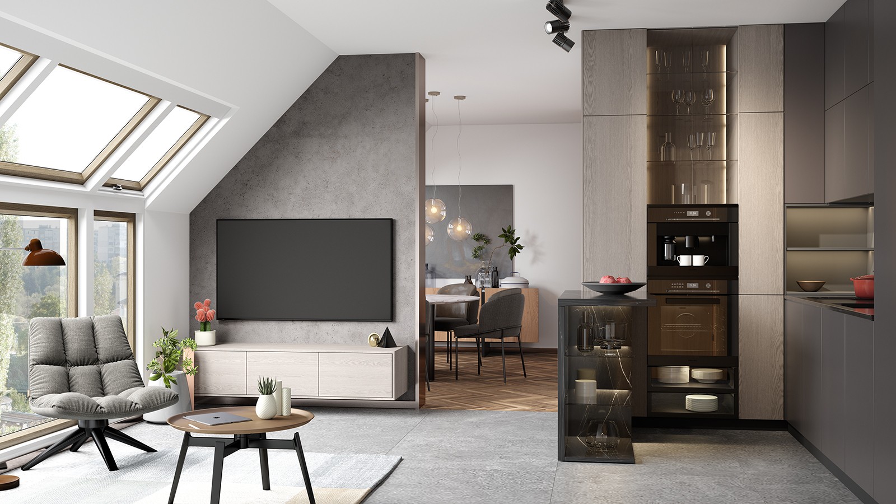
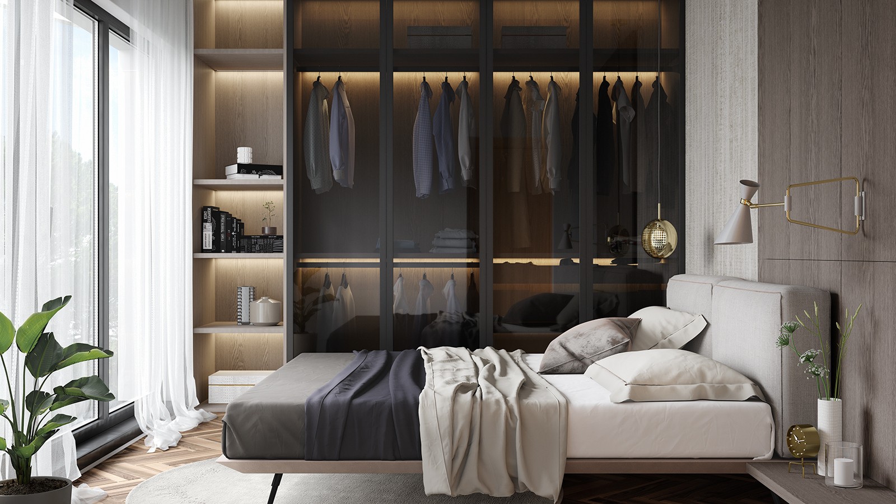
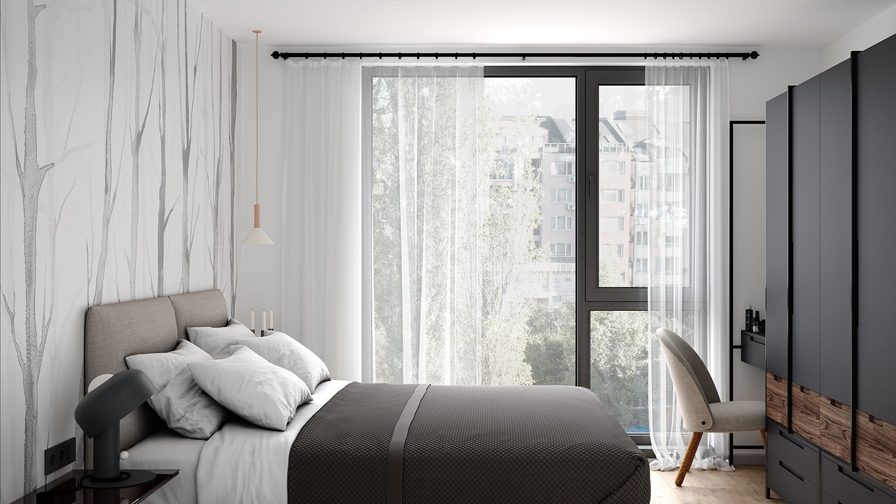
.jpg)
.jpg)
